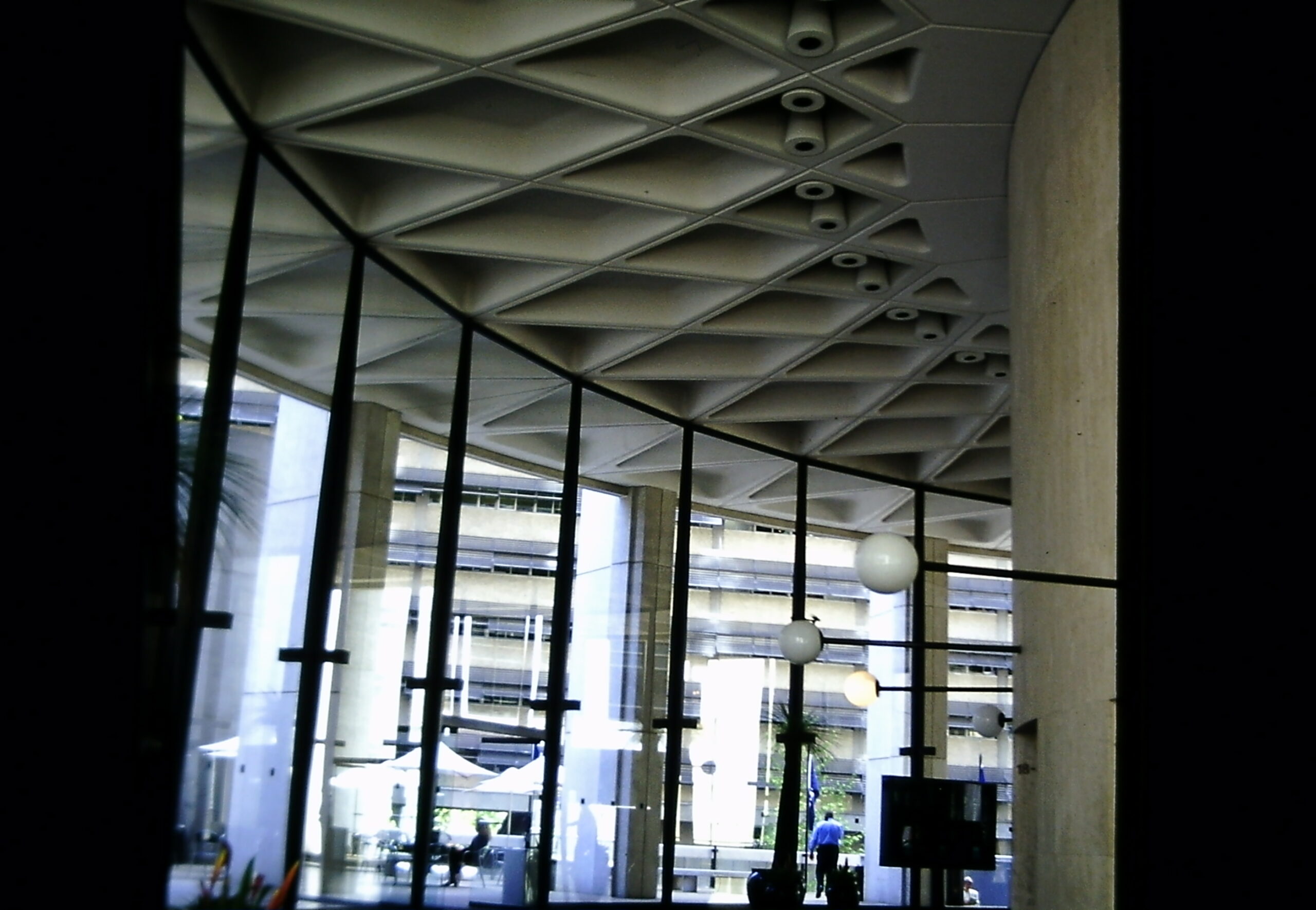
- 建築名称
- 1st floor ceiling, Austria Square
- 建築年
- 1967
- 構造形態
- RC造
- 使用用途
- 設計者
- Harry Seidler & Associates
- 設計者2
- 構造技術者
- P.L.Nervi/Civic&Civic Pty Ltd
- 施工者
- Civic&Civic Pty Ltd
- 専門業者
- 国名
- オーストラリア
- 住所
- George St/Bond St, Sydney
- 交通手段
- walking 500m from Circular Quay.
- 見学条件
- restaurant on 47F/food court on BF.
- 参考文献
- ①LSAE Data Base by Vinzenz Sedlak, University of New South Wales.
スパン:10.9m. 直径:41.2m. - メモ
- ceilling design of 1st floor by Pier Luige Nervi. high rise office tower building.
1998年10月9日にとられた写真です。⑦-161.


