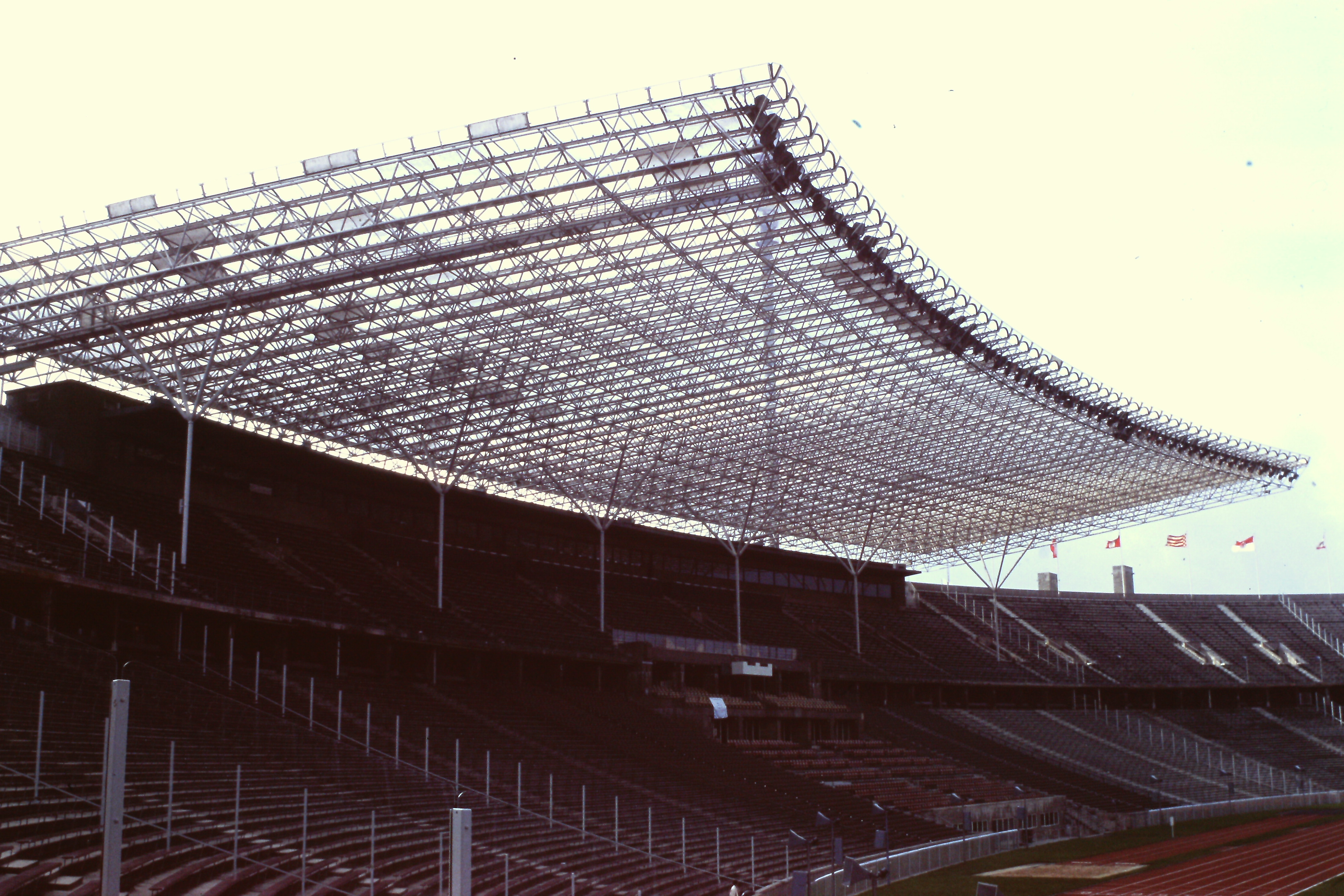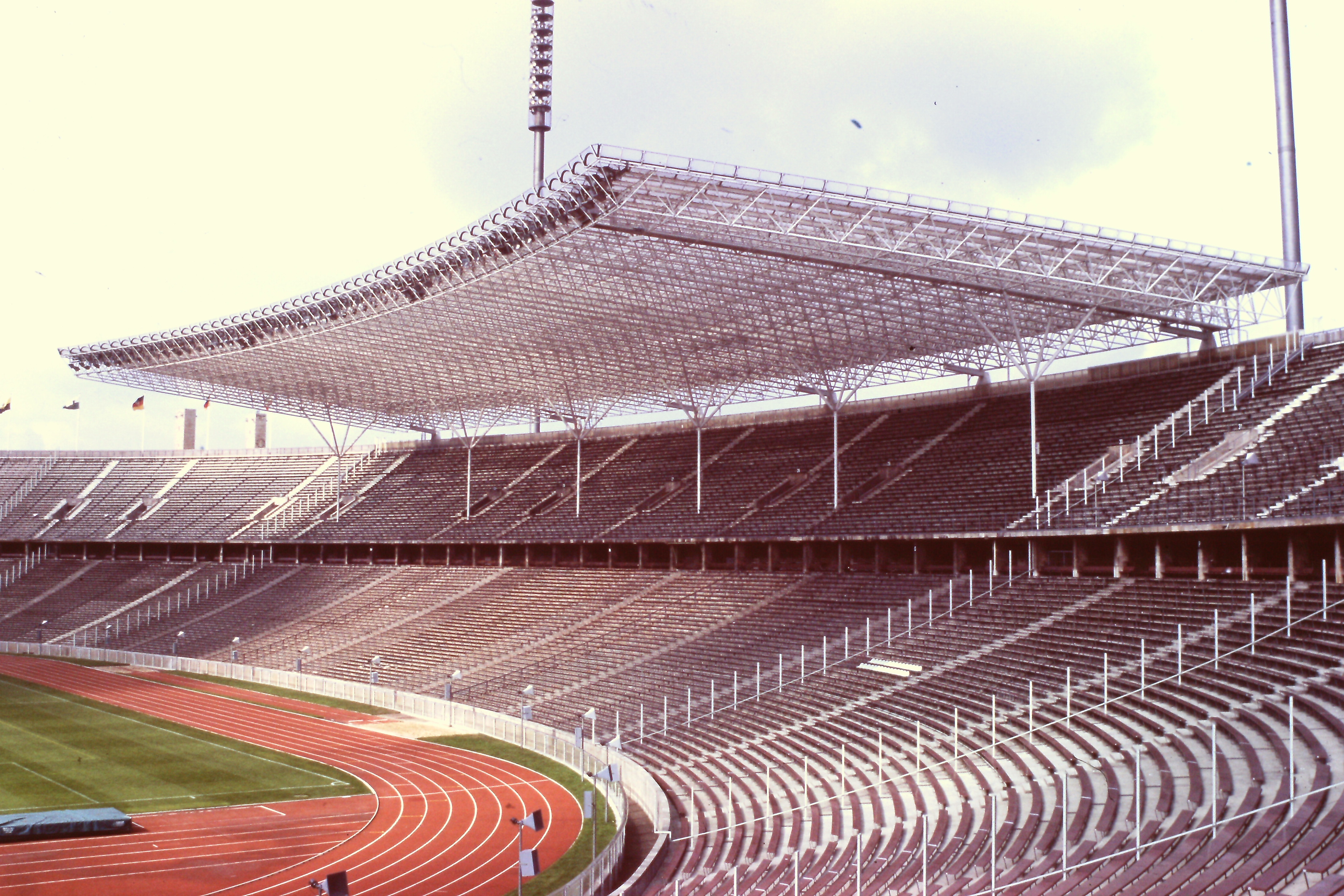

- 建築名称
- Grandstand, Oliompia Stadion
- 建築年
- 1974
- 構造形態
- スペースフレーム
- 使用用途
- 観覧席
- 設計者
- 設計者2
- 構造技術者
- 施工者
- 専門業者
- MERO-Raumstruktur,Würzburg
- 国名
- ドイツ
- 住所
- Olympische Platz, Sud-haus, Berlin
- 交通手段
- Uバーン#U-2オリンピアスタジアム(0st)駅から徒歩1km。
- 見学条件
- 外側:OK内側:OK
毎日08:00〜20:00営業 - 参考文献
- 月刊『鉄構技術』特集・FIFAワールドカップ2006ドイツ大会のサッカースタジアム
屋根構造。川口健一。鉄構技術出版。2006年5月号。18-20貢。 - メモ
- 1.The stadium built for Berlin Olympic 1930.Designed by Werner March.
2.The grandstand roofs(2roofs) built in 1974. Space frames.
3.2roofs with cantieever 53.5m cover totaly 17,000㎡.
4.The space frame roofs investigated by H.Emde, the University of Darmstadt.
5.The space frame roofs were demolished for FIFA 2006 and a new roofs was built with membrane structure. construction term:2000,7-2004,7.
6.The new roof was designed by gmp Architekten von Gerkan ,Marg und Partner. Structural Engineer ???? Krebs und Kiefer, SBP.
7.Two layer membranes roof made by PIFE coated fiberglass.
photo taken on Septenber 23,1995.⑦-90.


