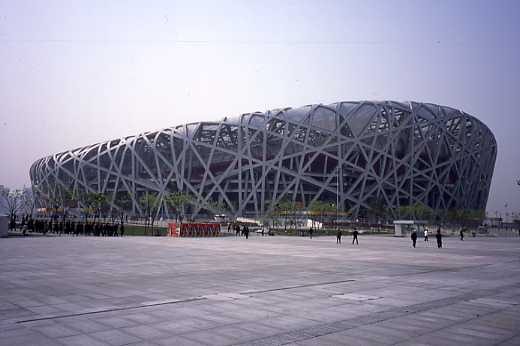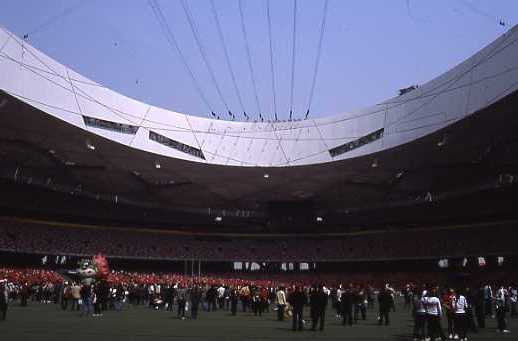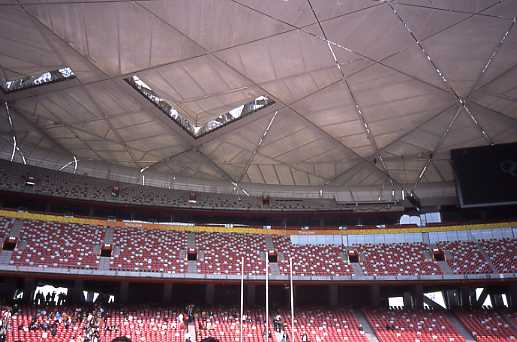


- Name of building
- National Stadium (Bird’s Nest)
- Construction year
- 2008
- Structural system
- Curved flat trusses
- Primary use
- stadium
- Architect
- Herzog & de Meuron,Basel +China Architectural Design and Research Group
- Architect2
- Structural engineer
- Ove Arup & Partners.,Hong Kong
- Constructor
- Professional
- Country
- CHINA
- Address
- Beichen Donglu,Olympic Park,Beijing
- Means of transportation
- 1.2km north-east from subway Olympic Sports Center Station on Line 8.
- Admission
- Outside :OK Inside :OK 50 RMB(April 2009).entrance Gate L
- Reference
- Reference:Development of Spatial Structures in China,Asso for Spatial Structures,China Steel Construction Society,2006.10.pp.1-2. Olympic Architecture Beijing 2008 Beijing Institute of Architectural Design,Birkhauser,Basel,2008.pp.2-19.
- Note
- steel structure + membrance structure (W=296.4m × L=332.3m. roof highest:=68.5m/lowest point=42.8m. roof opening:W=127.5m × L=186.7m. roof weight: 700kg/㎡) Contactors:Shanghai Baoye Construction Co.,Ltd +Beijing Urban Construction Group Ltd. upper membrane外膜材料:ETFE Covertex Gmbh,Germany lower membrane内幕材料:PTFE Beijing N&L Fabric Technology Company Ltd.


