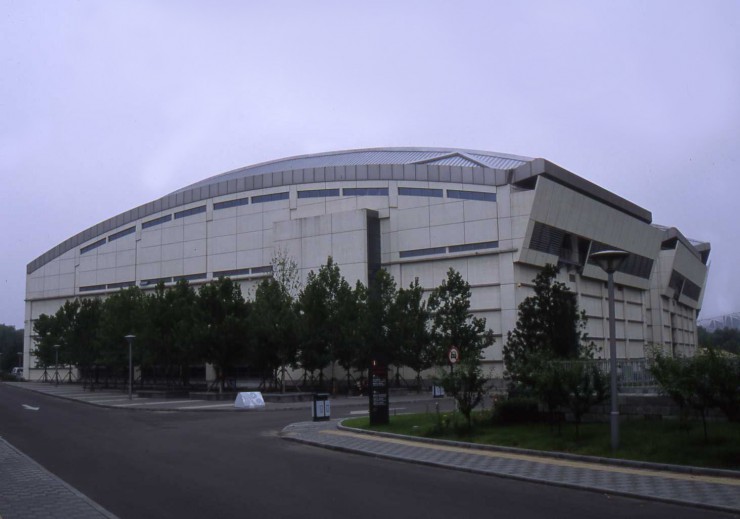
- Name of building
- Olympic Comprehensive Training Gymnasium
- Construction year
- 2007
- Structural system
- Space trusses
- Primary use
- training hall for National team of 2008 Olympic Games.mainly used for kickboxing, judo, wrestling, tennis and so on.
- Architect
- Beijing Institute of Architectural Design and Research
- Architect2
- Structural engineer
- Constructor
- Professional
- Country
- CHINA
- Address
- Anding Lu/Bei 4 Huan Zhong Lu, Beijing
- Means of transportation
- Access:1km east from subway Olympic Sports Centre Station on Line 8.
- Admission
- Outside : OK Inside :??
- Reference
- References:Development of Spatial Structures in China, edited by Asssociation for Spatial Structures, China Steel Construction Society, October 2006, p.12
- Note
- [photograph:2009.7] (building area:26,984㎡)


