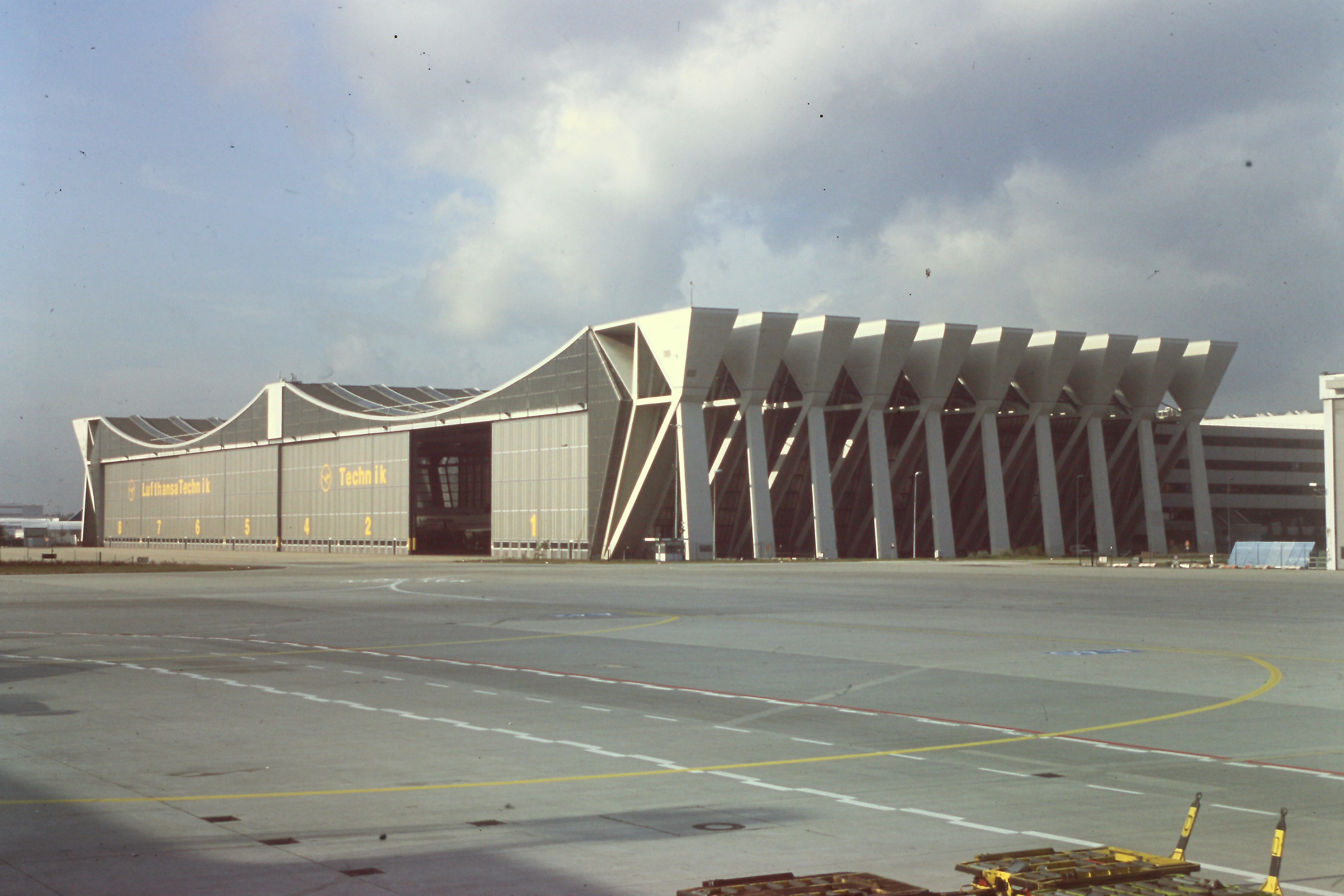
- Name of building
- Flugzueg-Halle(Hangar 5) Lufthansa
- Construction year
- 1969
- Structural system
- Hanging Roof
- Primary use
- Architect
- H.G.Beckert/G.Becker
- Architect2
- Structural engineer
- Dyckerhoff & Widmann AG
- Constructor
- Professional
- Dyckerhoff & Widmann AG
- Country
- GERMANY
- Address
- Flughafen Frankfurt-Main, Frankft
- Means of transportation
- Admission
- outside:OK. inside:NO
can be seen from windows of airplane - Reference
- ①IASS-1962 Colloqium on Hangimg Roofs, Paris, July 1962, p33.fig.3+4.
②IASS-1985 International Congress for Theory and Experimental Investigation of Spatial Structures Application of shells in Engineering Structures Vol-1,Moscow.September 1985,p111.fig.7.
③Building for Air Travel, John Zukowsky, Prestel-Valag, München, 1996,144-145p. - Note
- span:130m. total width:270m. length:102m. height:34m. building area:30000m²
photo taken on November 5,2001.⑦-37.⑩-42


