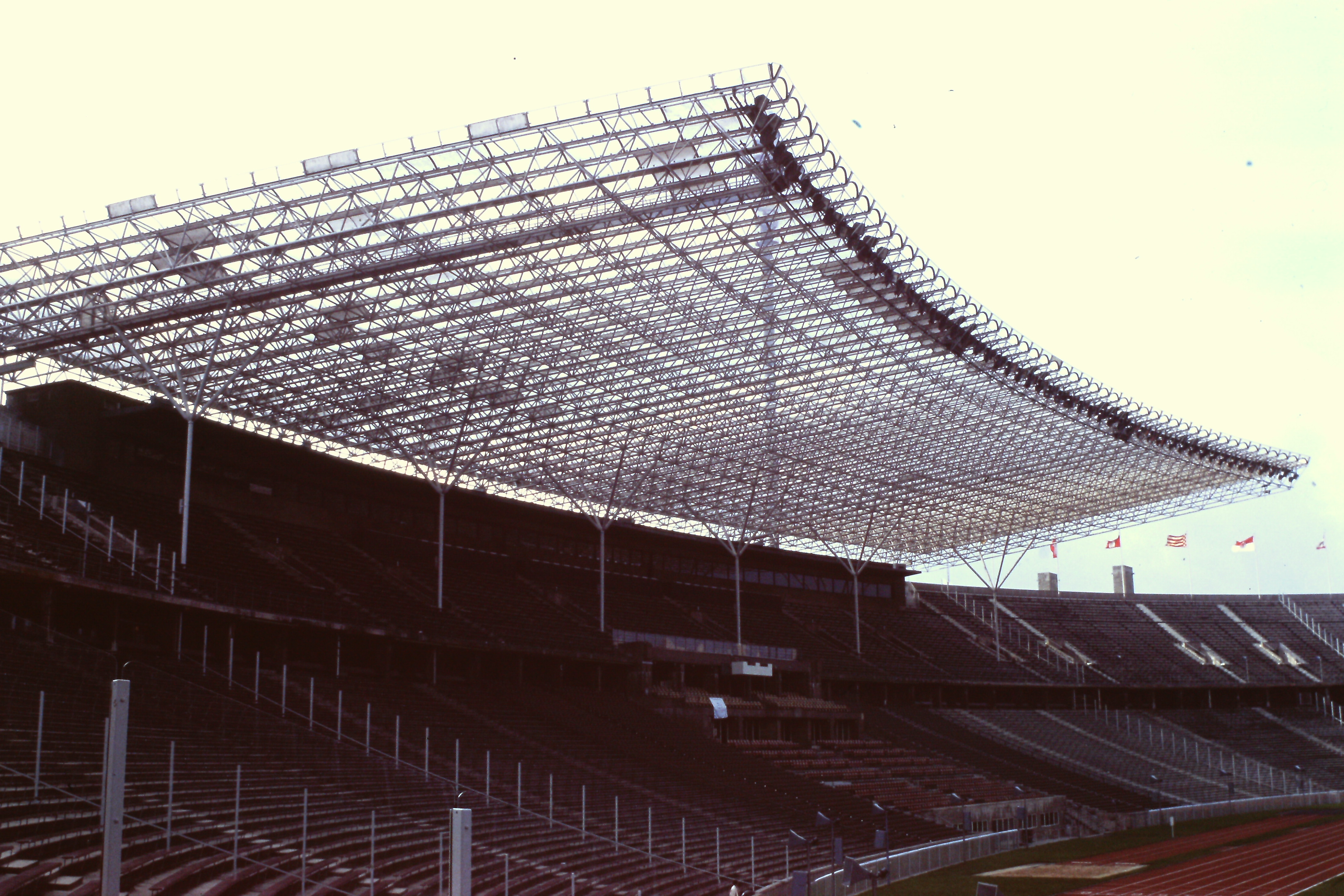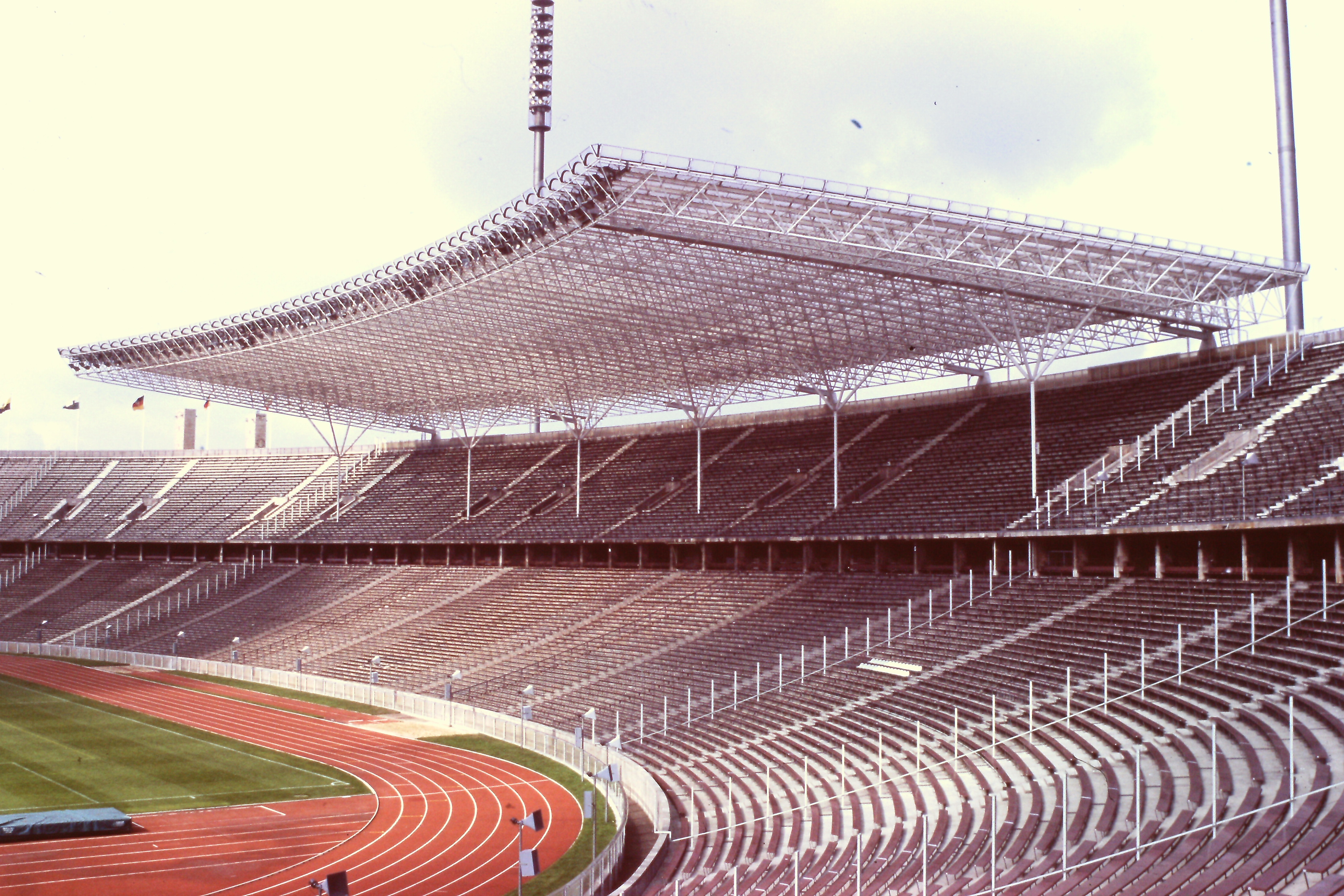

- Name of building
- Grandstand, Oliompia Stadion
- Construction year
- 1974
- Structural system
- Space Frames
- Primary use
- grandstand
- Architect
- Architect2
- Structural engineer
- Constructor
- Professional
- MERO-Raumstruktur,Würzburg
- Country
- GERMANY
- Address
- Olympische Platz, Sud-haus, Berlin
- Means of transportation
- walking 1 km from U-Bahn #U-2 Olympia Stadion(0st) Station.
- Admission
- outside:OK inside:OK
opens everyday 08:00-20:00 - Reference
- Analysis,Design&Construction of Braced Barrel Vaults. Edited by Z.S.Makowski,Elsevier Applied Science Publishers.London.1985.p.237-241
- Note
- 1.The stadium built for Berlin Olympic 1930.Designed by Werner March.
2.The grandstand roofs(2roofs) built in 1974. Space frames.
3.2roofs with cantieever 53.5m cover totaly 17,000㎡.
4.The space frame roofs investigated by H.Emde, the University of Darmstadt.
5.The space frame roofs were demolished for FIFA 2006 and a new roofs was built with membrane structure. construction term:2000,7-2004,7.
6.The new roof was designed by gmp Architekten von Gerkan ,Marg und Partner. Structural Engineer ???? Krebs und Kiefer, SBP.
7.Two layer membranes roof made by PIFE coated fiberglass.
photo taken on Septenber 23,1995.⑦-90.


