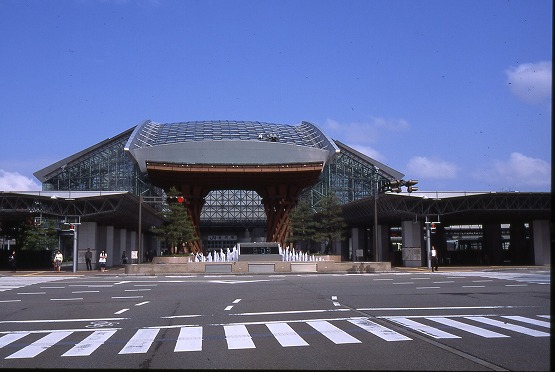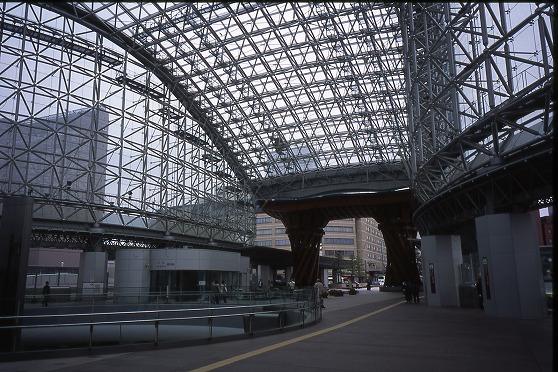

- Name of building
- Motenashi Dome
- Construction year
- 2005
- Structural system
- Space trusses
- Primary use
- station front square
- Architect
- TODEC,Shirae Associats,Tameo Kobori,Ichiro Mizuno
- Architect2
- Masao Saitoh
- Structural engineer
- Masao Saitoh,Kozo-keikaku Puls One
- Constructor
- Shimizu,Nisemura,Haruyamasha,Toyokura JV
- Professional
- Sumikei-Nikkei Engineering(space frame)Nihon Ita Glass Corp.(roof grlass)Asahi Glass Corp.(wall grlass)
- Country
- JAPAN
- Address
- Horikawa-cho 4-Chome,Kanazawa-shi,Ishikawa
- Means of transportation
- Central east entrance/exit of Kanazawa Station on JR Hokuriku Line.
- Admission
- Outside :ok Inside :ok
- Reference
- Note
- Structural system:Space frames(aluminum alloy)+beam string structure dome building area:3,000㎡. dome height:29.5m. overall building area:19,400㎡. north-south 170m/east-west 110m. Client:Kanazawa City 〒920-0858 Tel076-261-1717 Construction Period:1998.3-2005.3 [Date shot:2009.5]


